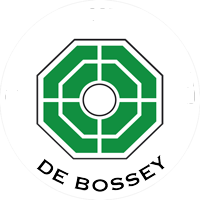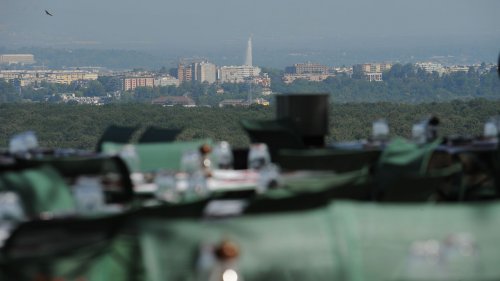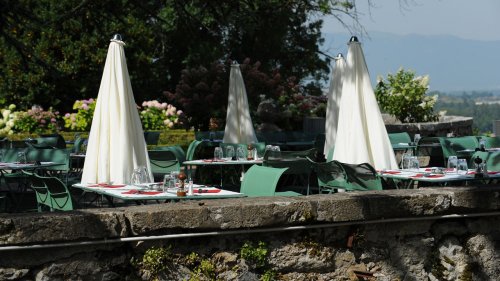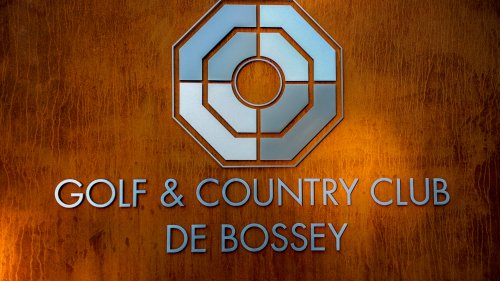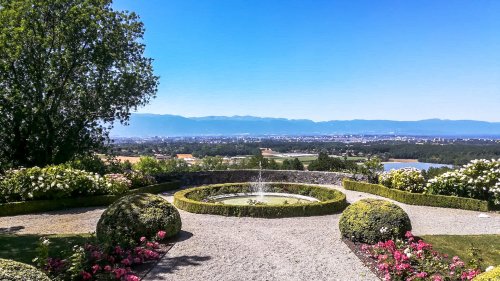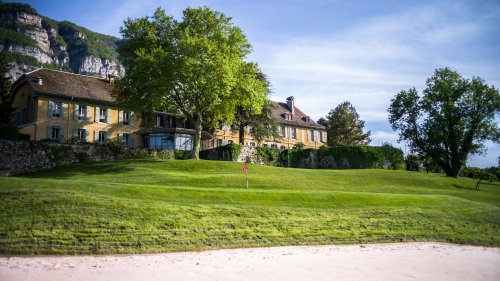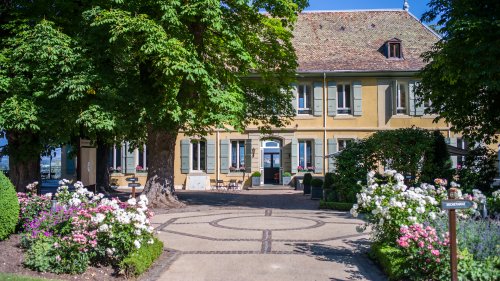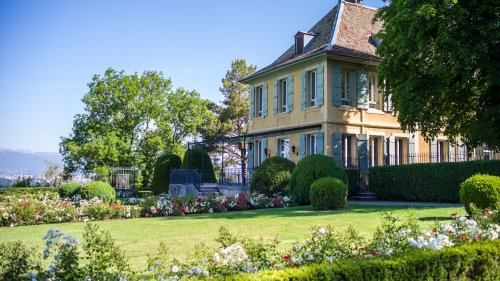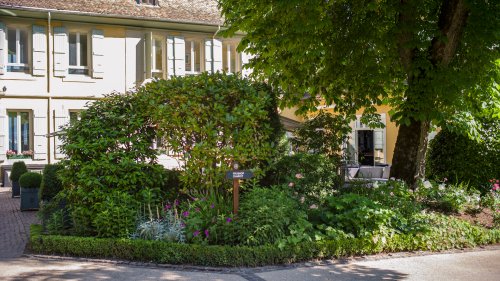A vast complex of 80 hectares, tightly packed around a castle and its farm buildings, all set on a flat, steep slope under the Salève cliff, it benefits from an exceptional site and enjoys an unobstructed view of the Jura, in the distance, with Geneva and Lake Geneva at its feet. Henri Bordeaux, the academician from Thonon-les-Bains, took it as the setting for his short story, "Celle qui n'était pas invité", published in 1930 in the Revue des Deux-Mondes.
Crevin's estate is grouped around a château that dominates the slope, between the woods at the bottom and the vineyard that slopes down, well exposed to the sun, towards the Ferme de l'Hôpital. This château, a large rectangle elongated by a single floor, dates from the end of the 17th century and already has the measured elegance of 18th century residences. Its entrance façade is on the mountain side.
A courtyard, planted in the French style with trimmed boxwood and sage beds, separates it from the wrought iron gate and on the other side of the road, a pond with a high water jet, a pond reflecting sloping greenery and carrying, like a flotilla of rafts, water lily leaves and a rising lawn, lead in successive planes to the wall of the Salève. The other facade enjoys a wide view: the plain, Geneva which, in the evening, is illuminated by a thousand lights and dominated by the cathedral of Saint Peter, and finally Lake Geneva, narrowed down there like a great river.
The name Crevin does not come from the Latin "crepare", "to spy", but rather, according to its former name "curvin", from "cura vini" (wine cure, a place where wine is treated); wine cure having become, by alteration of the "u", "crevin".
Crevin's estate is grouped around a château that dominates the slope, between the woods at the bottom and the vineyard that slopes down, well exposed to the sun, towards the Ferme de l'Hôpital. This château, a large rectangle elongated by a single floor, dates from the end of the 17th century and already has the measured elegance of 18th century residences. Its entrance façade is on the mountain side.
A courtyard, planted in the French style with trimmed boxwood and sage beds, separates it from the wrought iron gate and on the other side of the road, a pond with a high water jet, a pond reflecting sloping greenery and carrying, like a flotilla of rafts, water lily leaves and a rising lawn, lead in successive planes to the wall of the Salève. The other facade enjoys a wide view: the plain, Geneva which, in the evening, is illuminated by a thousand lights and dominated by the cathedral of Saint Peter, and finally Lake Geneva, narrowed down there like a great river.
The name Crevin does not come from the Latin "crepare", "to spy", but rather, according to its former name "curvin", from "cura vini" (wine cure, a place where wine is treated); wine cure having become, by alteration of the "u", "crevin".
The known owners appeared in the 16th century with the Reformation.
In the second half of the 15th century, Jacque Grenus, Crevin's sixth proprietor, had major drainage works carried out and built the castle. In renaissance style, the building has more of the elegance of 17th century residences. This would suggest, in the absence of plans and deeds, that this construction could have been spread out over time.
At the end of the 17th and beginning of the 18th centuries, the French influence is omnipresent in the design of the geometrically designed gardens, enhanced by water features, as well as in the architecture, the forged ironwork of the gates and the decoration of the fountain in the shape of a scallop shell.
It is true that the ensemble must have been somewhat modified in the 10th century when the annex was built and connected to the main prairie building. A floor on the ground floor, surmounted by attics, sheltering lounges and rooms, all of which have been given names, are next to the wine press, stables, cellars and other outbuildings.
The decoration made of woodwork and stuccoes is by Jean Jacquet (1754-1839), a French sculptor who worked a lot in Geneva for wealthy families. The chateau underwent its last transformations with the Société d'Aménagement du Golf de Bossey.
In the second half of the 15th century, Jacque Grenus, Crevin's sixth proprietor, had major drainage works carried out and built the castle. In renaissance style, the building has more of the elegance of 17th century residences. This would suggest, in the absence of plans and deeds, that this construction could have been spread out over time.
At the end of the 17th and beginning of the 18th centuries, the French influence is omnipresent in the design of the geometrically designed gardens, enhanced by water features, as well as in the architecture, the forged ironwork of the gates and the decoration of the fountain in the shape of a scallop shell.
It is true that the ensemble must have been somewhat modified in the 10th century when the annex was built and connected to the main prairie building. A floor on the ground floor, surmounted by attics, sheltering lounges and rooms, all of which have been given names, are next to the wine press, stables, cellars and other outbuildings.
The decoration made of woodwork and stuccoes is by Jean Jacquet (1754-1839), a French sculptor who worked a lot in Geneva for wealthy families. The chateau underwent its last transformations with the Société d'Aménagement du Golf de Bossey.

